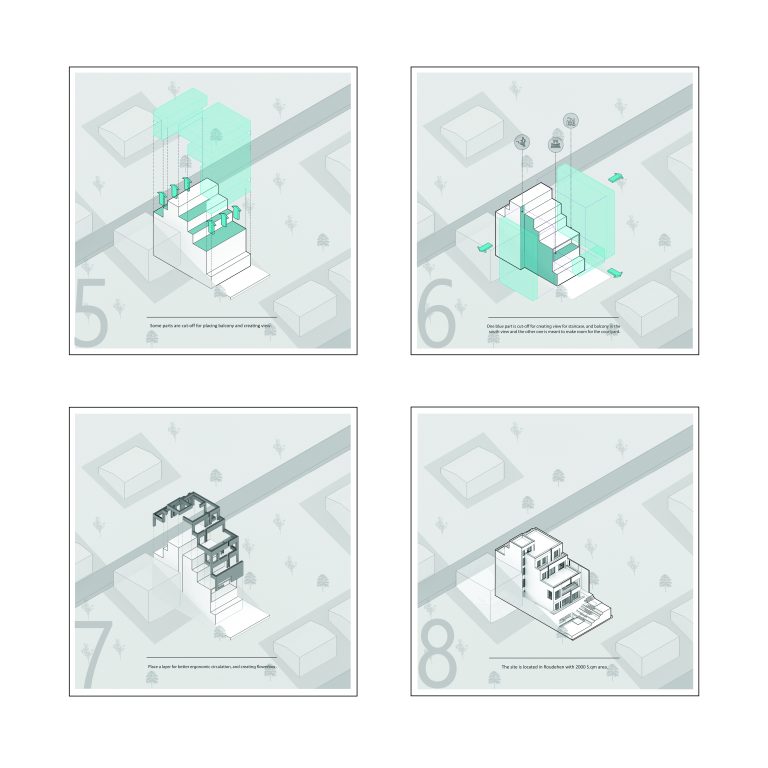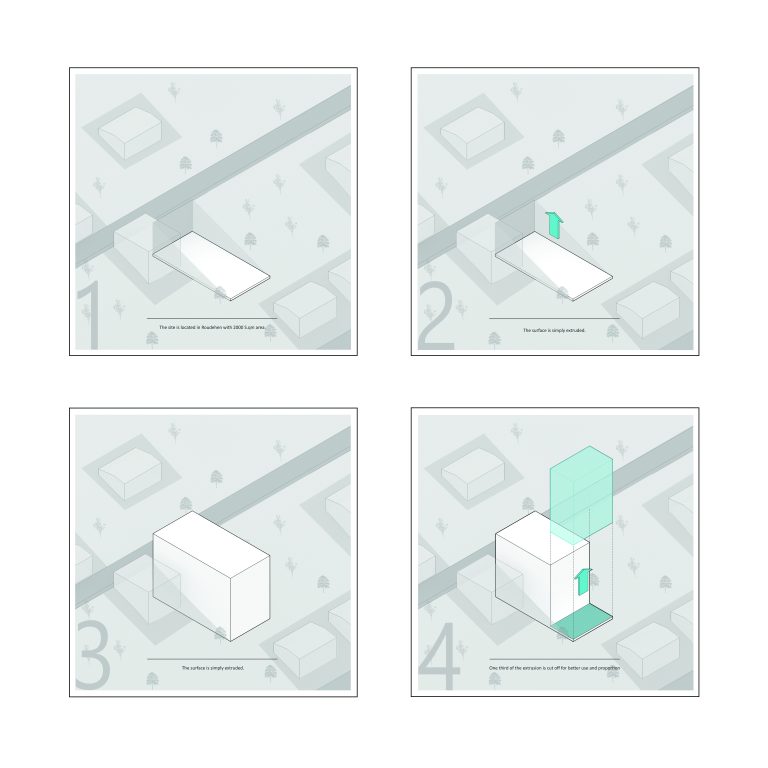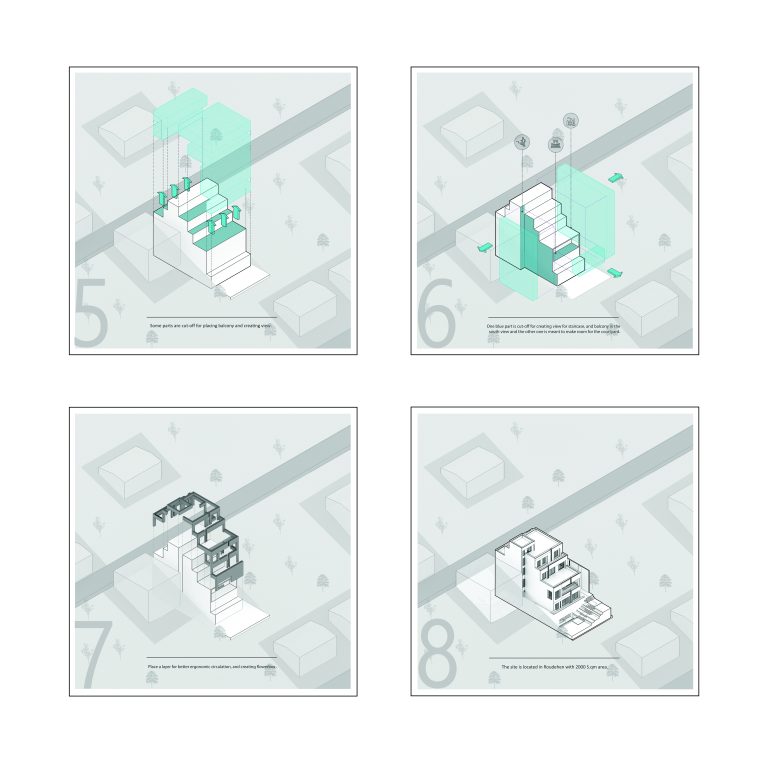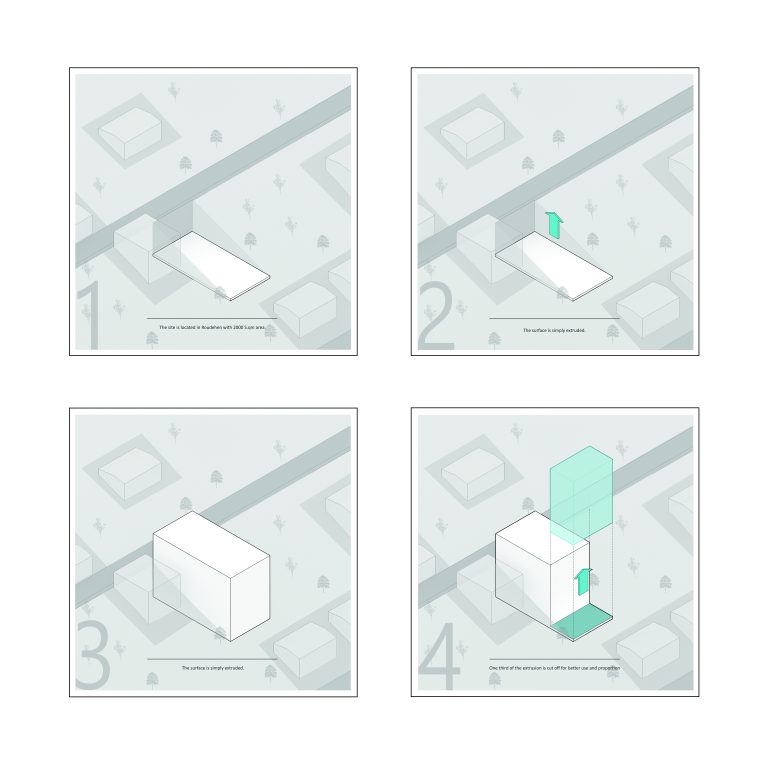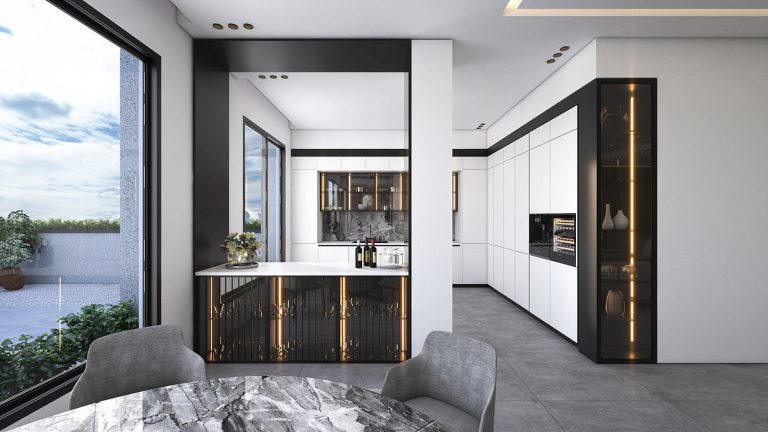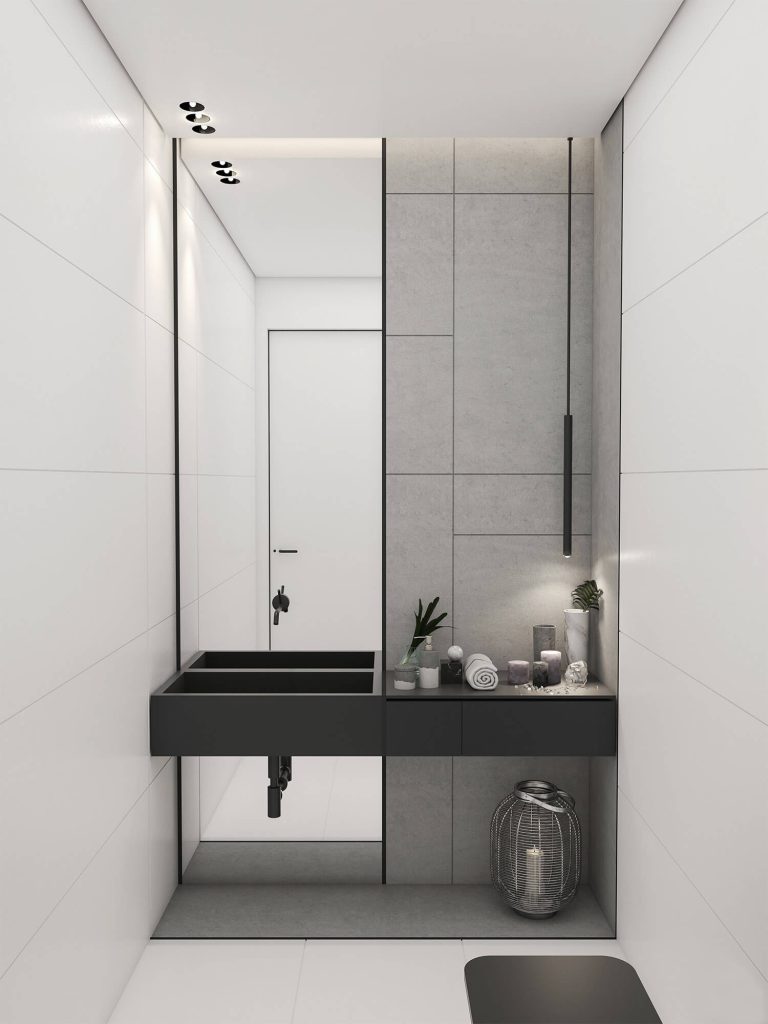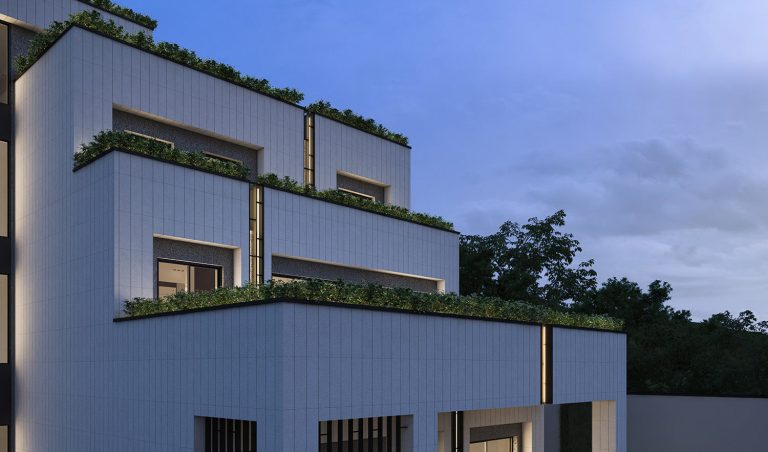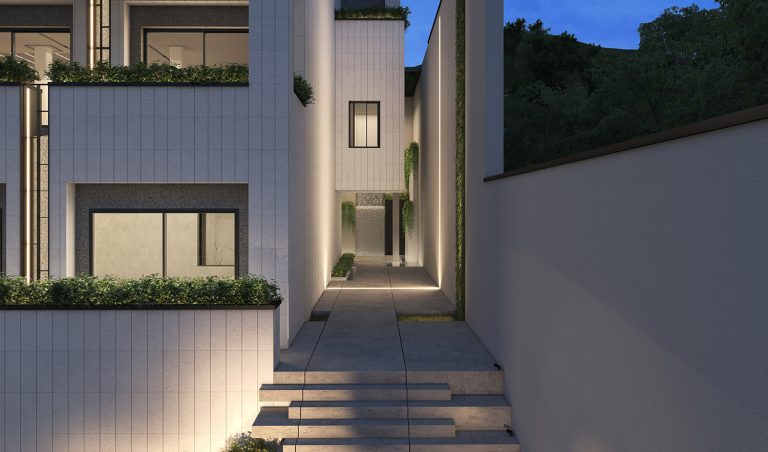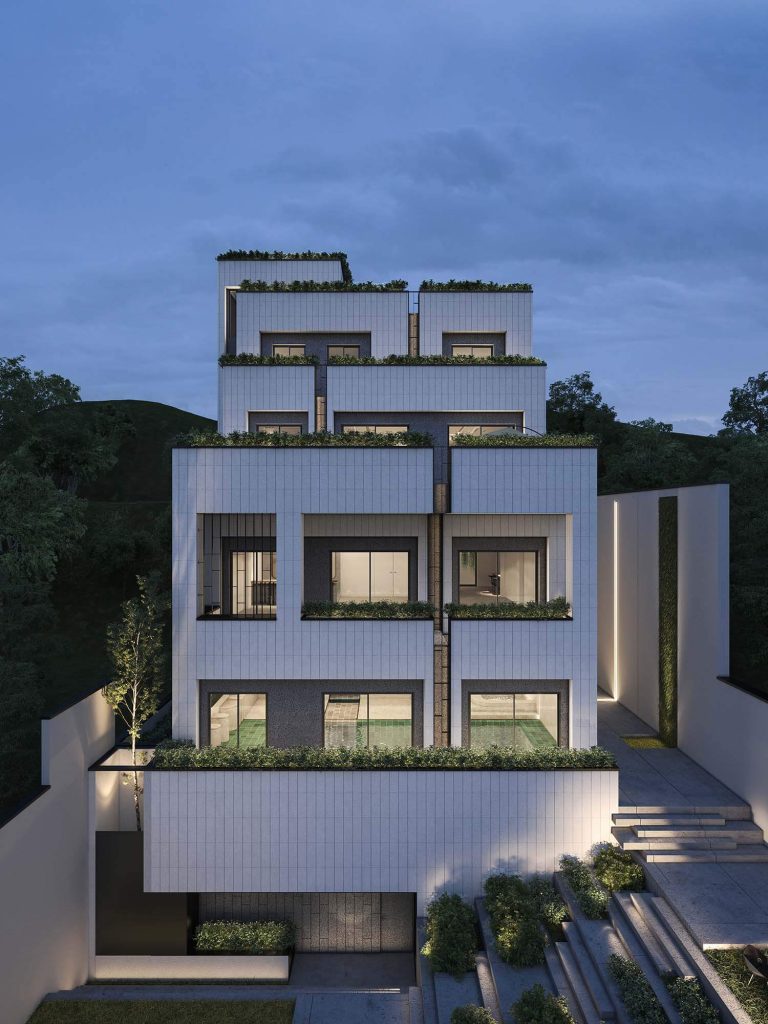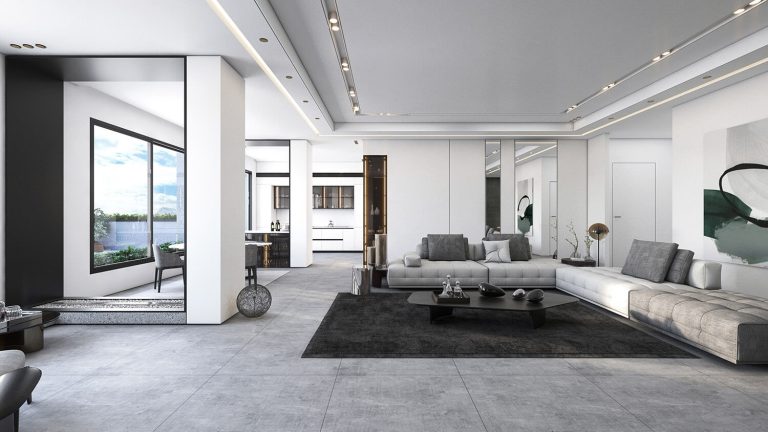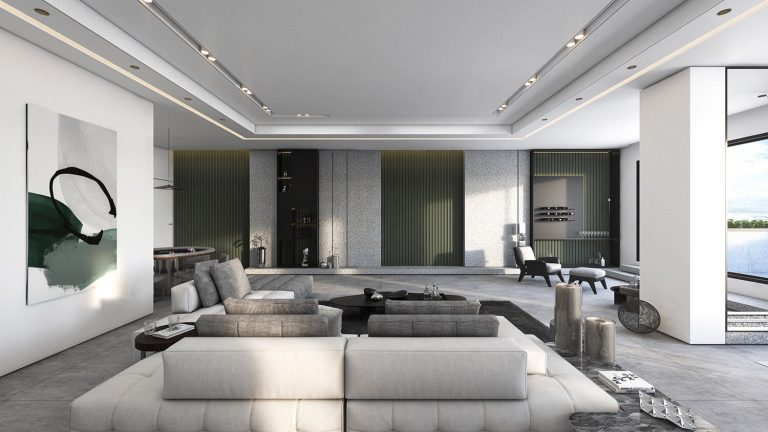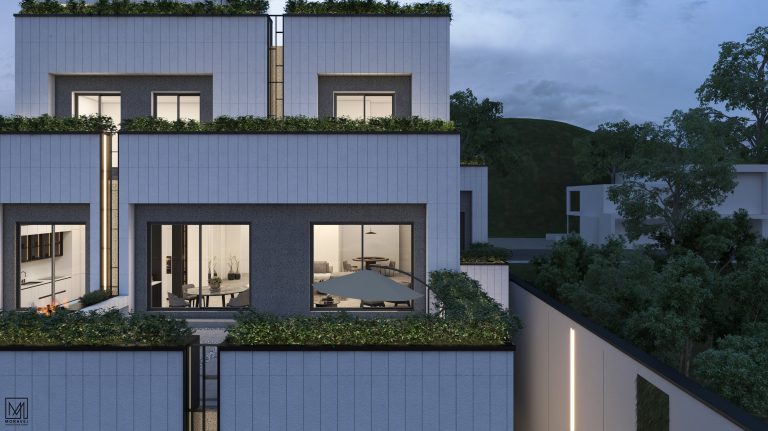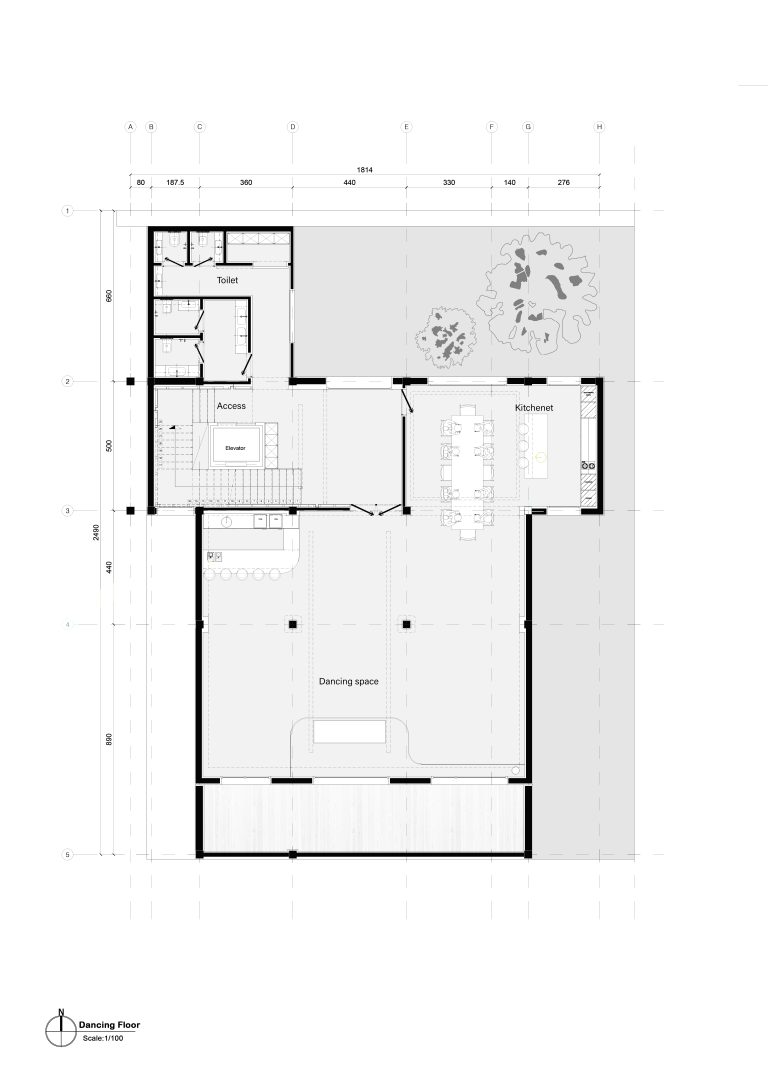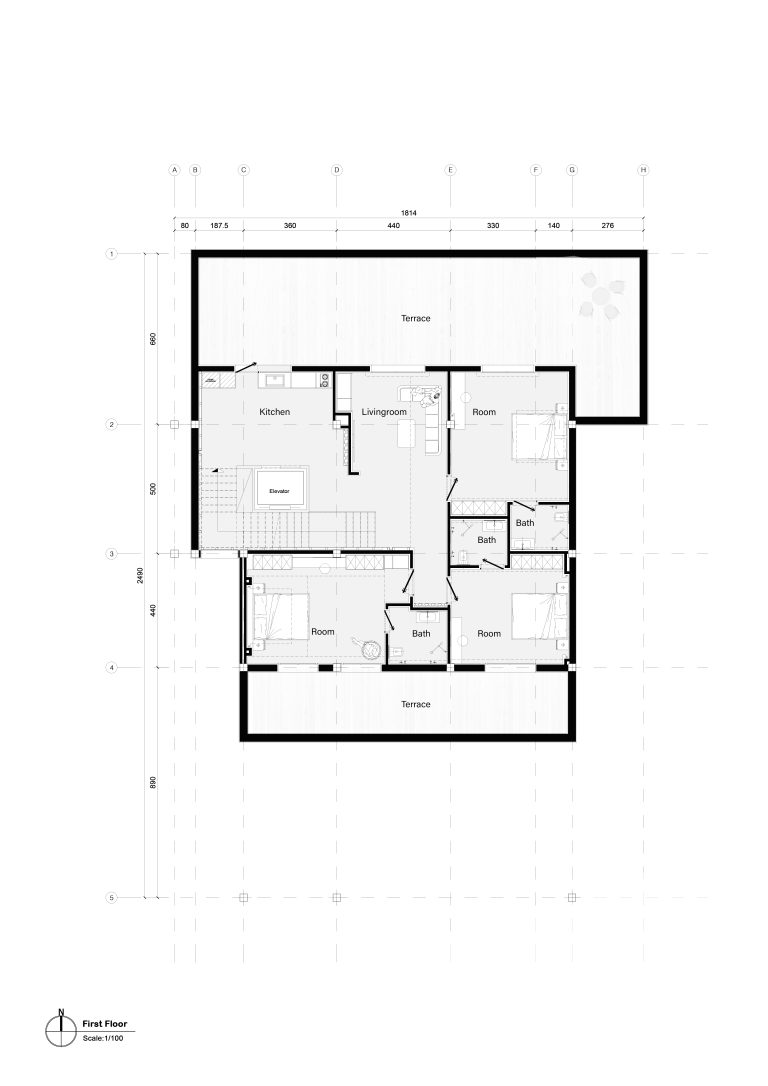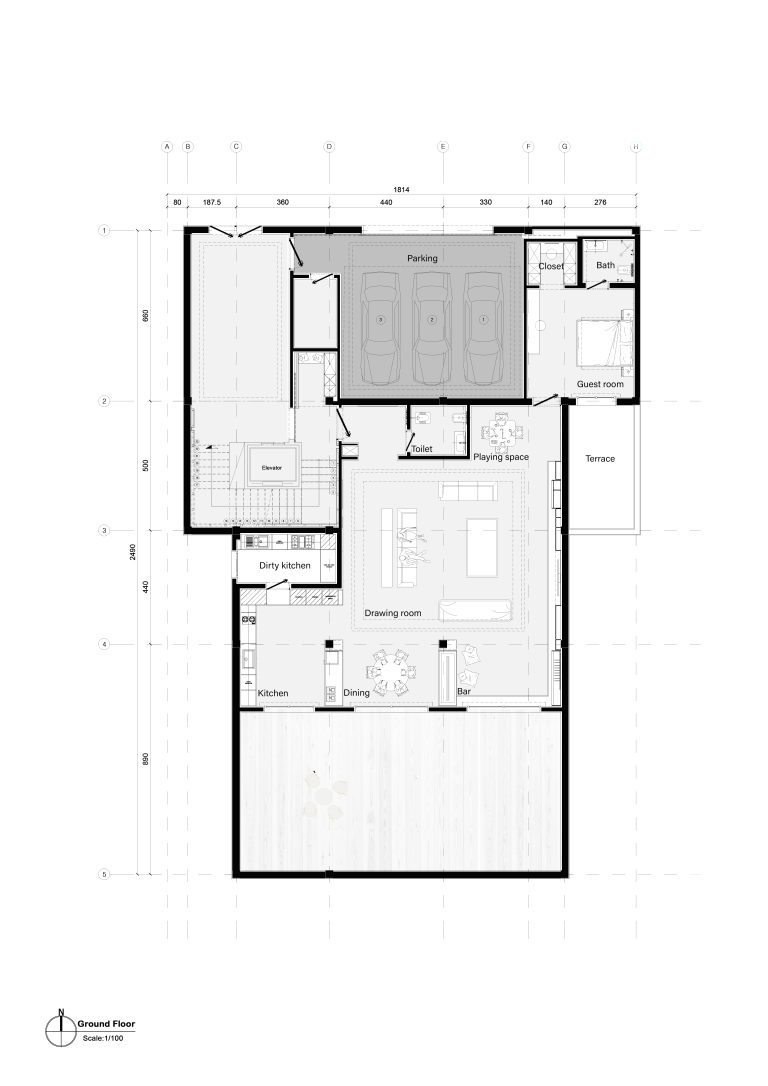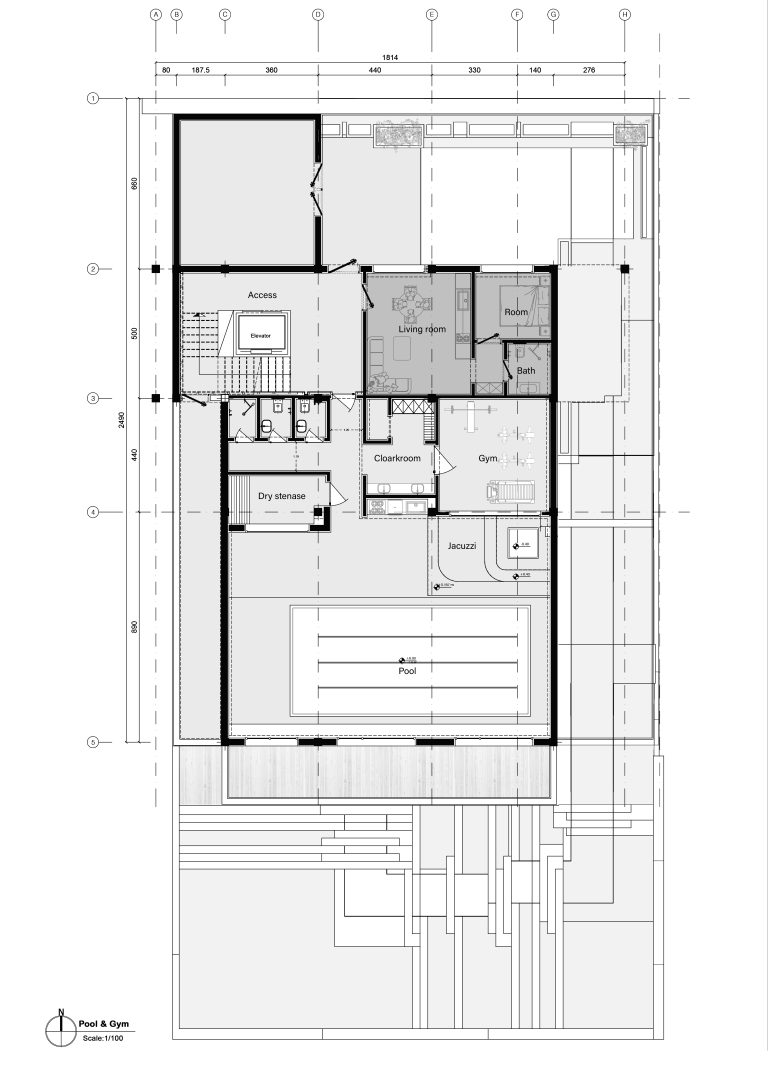Architect: Ali Moravej
Year: 2020
Client: Mr.Zayandeh
Type: Villa
Location: Anna Village, Rudehen, Tehran, Iran.
Area: 2000 square meters
Status: Under construction
Hillside Villa: Vertical and horizontal Lines are used as the principle design element in this project; These lines function as light path in some places, in others they function as separators, Also two individual trees have emphasized on our linear design on the surface although this linear design doesn’t get limited on the surface but also forms the building Meanwhile we used horizontal lines as space correlation and for making liaison between open-spaces and indoor.
















